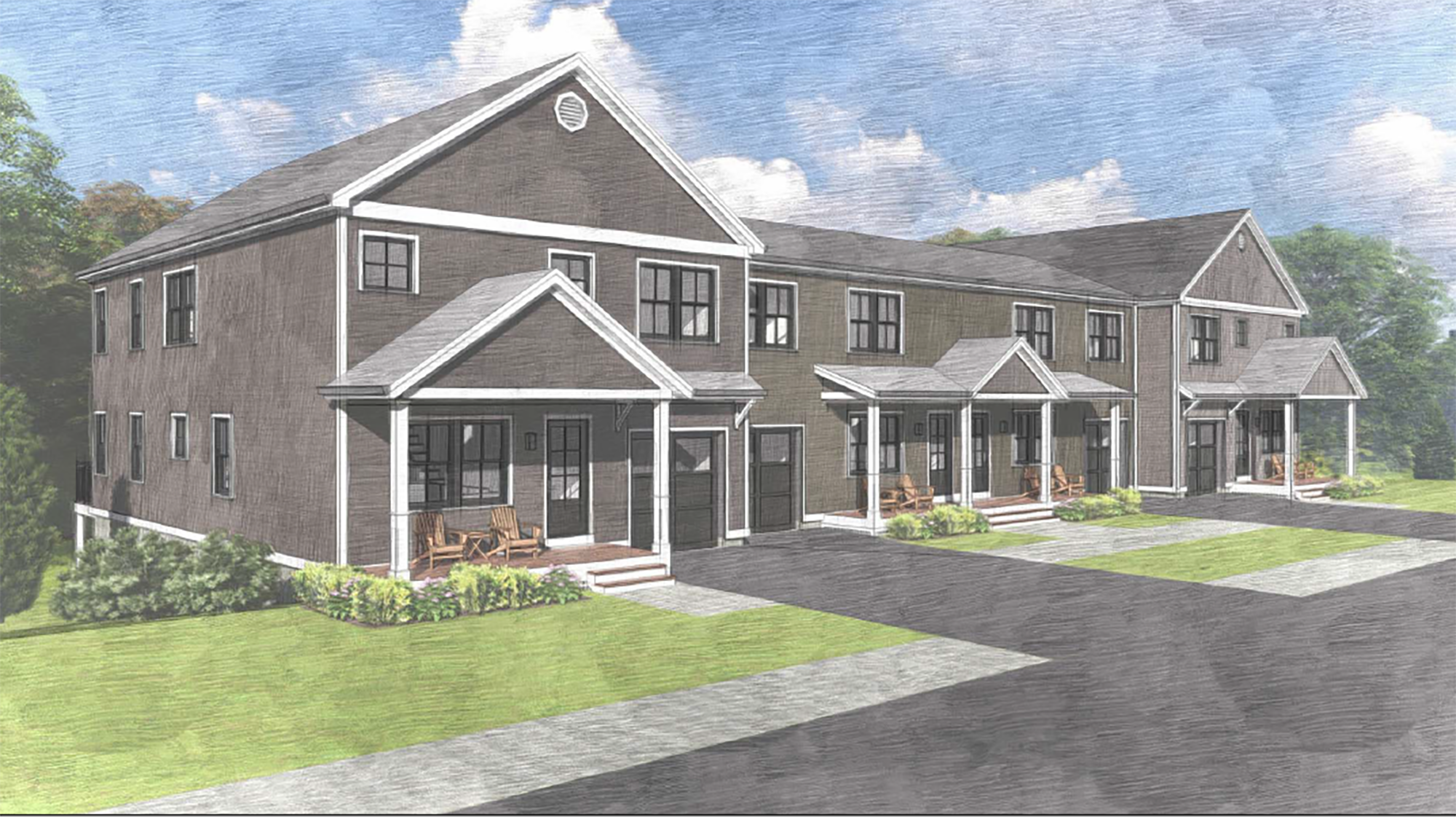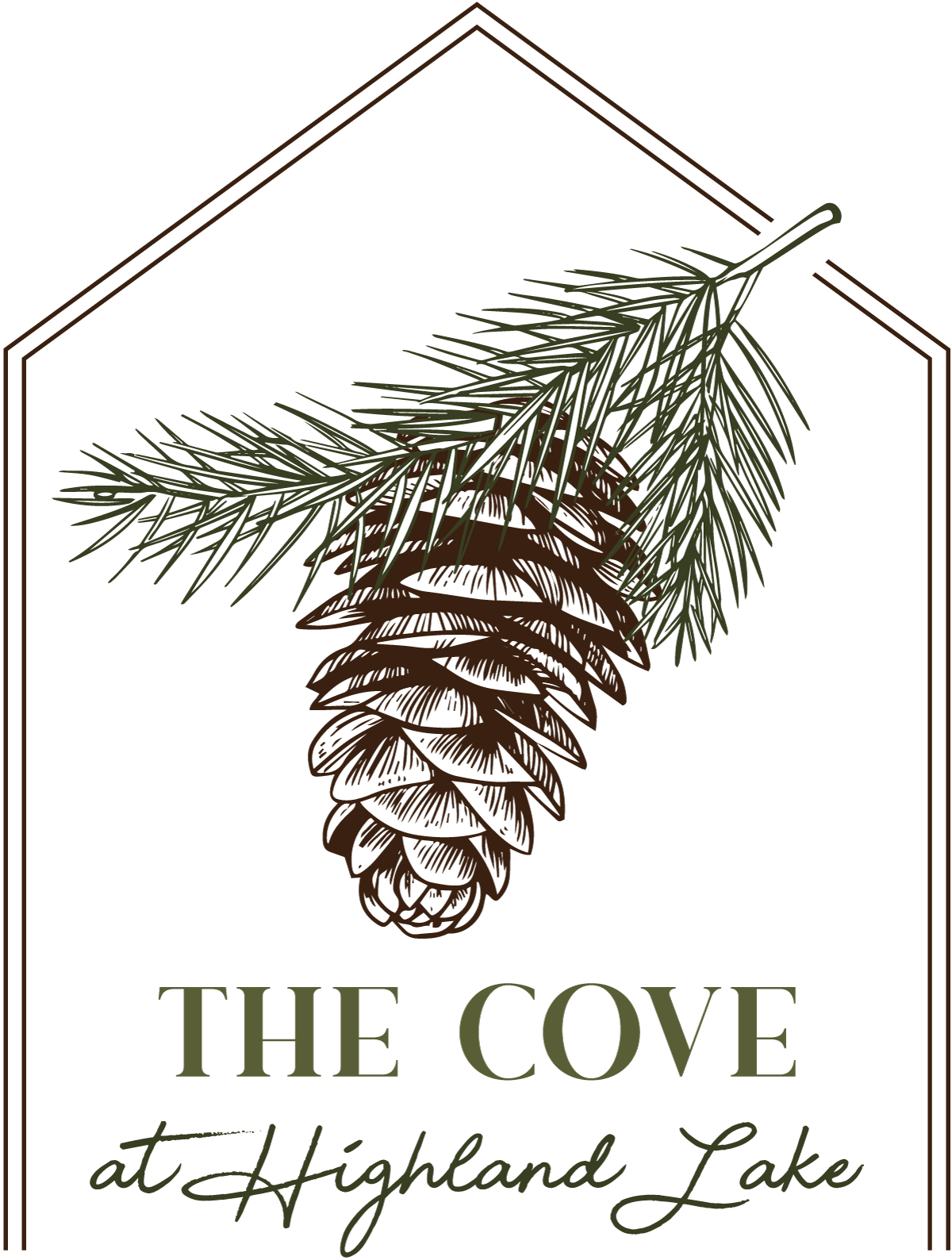
The Windham
4 Townhouse Style Condos
FIRST FLOOR
End Units
2,234 Sqft.
2 Bed
2 Full & 2 Half Bath
1 Car Garage
Basement
(With Option to Finish)
Golf Cart Friendly
Inner Units
2,234 Sqft.
2 Bed
2 Full & 2 Half Bath
1 Car Garage
Basement
(With Option to Finish)
Golf Cart Friendly
SECOND FLOOR
Unit Features
Our Largest Floorplans
Premium Site Locations
Townhouse Style
2+ Bedroom
2 Full + 2 Half Baths (Outer) / 2.5 Bath (Inner)
Primary Suites with WIC on 1st & 2nd Floor
Laundry Hookup Location 1st or 2nd Floor
Open Concept with Cathedral Ceilings
Golf Cart Friendly (Outer)
Options
Gas Fireplace
Customized Kitchen Finishes
Upgraded Appliance Package
Upgraded Flooring Package
Tile Backsplash
Tile Showers
Age-In-Place Grab Bars
Second Set of Laundry Hookups
Finish Basement with Additional Bed/Bath (Location Specific)





