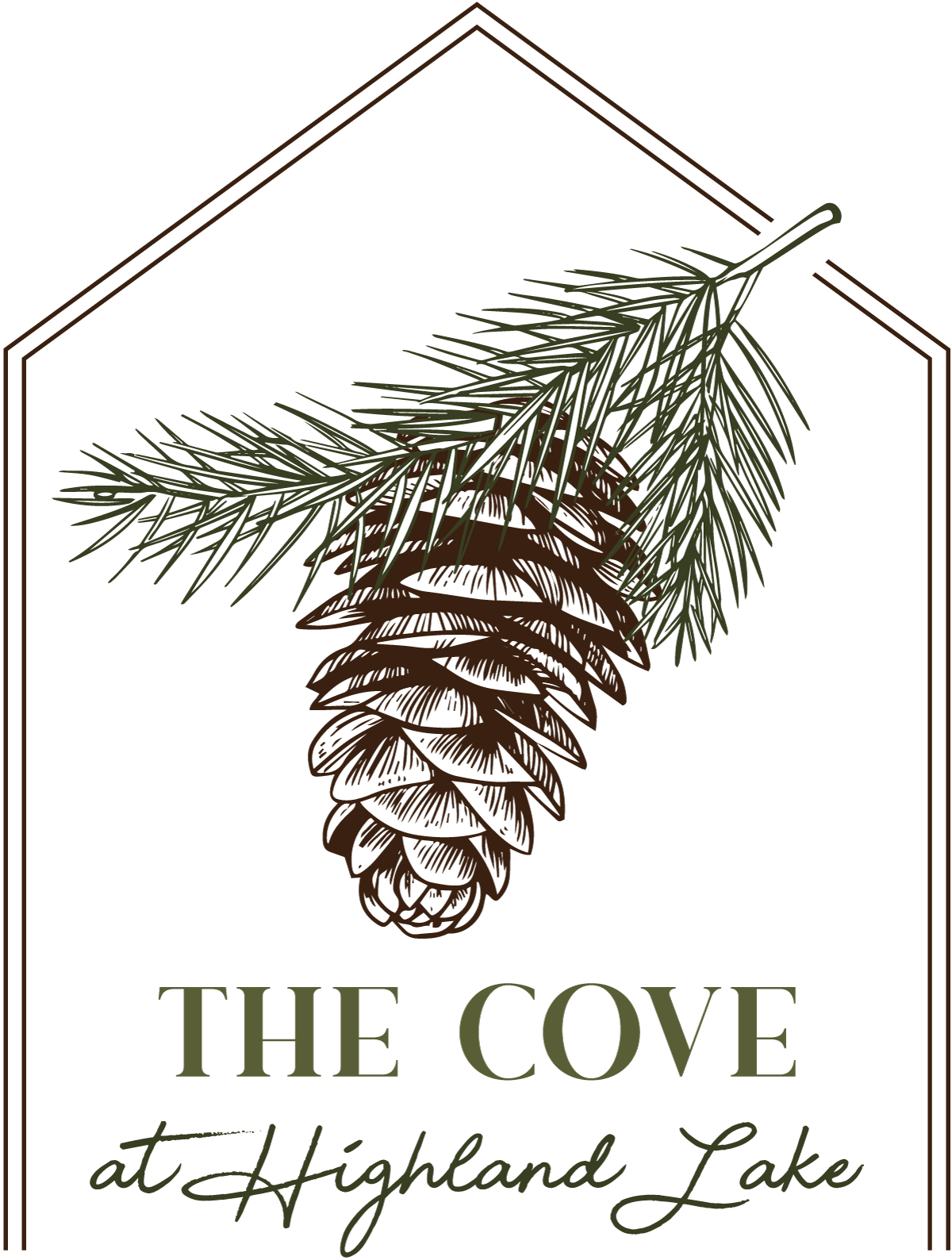
The Portland
2 Ranch Style Condos
FIRST FLOOR
Left Unit
1,058 Sqft.
1 Bed
1.5 Bath
1 Car Garage
Basement
(With Option to Finish)
Golf Cart Friendly
Right Unit
1,058 Sqft.
1 Bed
1.5 Bath
1 Car Garage
Basement
(With Option to Finish)
Golf Cart Friendly
BASEMENT (OPTION TO FINISH)
Left Basement
1,083 Sqft.
1 Bed
1 Bath
Right Basement
1,083 Sqft.
1 Bed
1 Bath
Unit Features
Ranch Style & Economically Sized
1 Bedroom
1.5 Baths
Oversized Primary Suite with WIC
Open Concept Kitchen/Living with Cathedral Ceilings
Extra Long 26ft Garage with Space for Rec Vehicle, Sporting Equipment & Additional Storage
Options
Gas Fireplace
Customized Kitchen Finishes + Island
Upgraded Appliance Package
Upgraded Flooring Package
Tile Backsplash
6ft Tile Shower
Age-In-Place Grab Bars
Finish Basement with Additional Bed/Bath (Location Specific)




