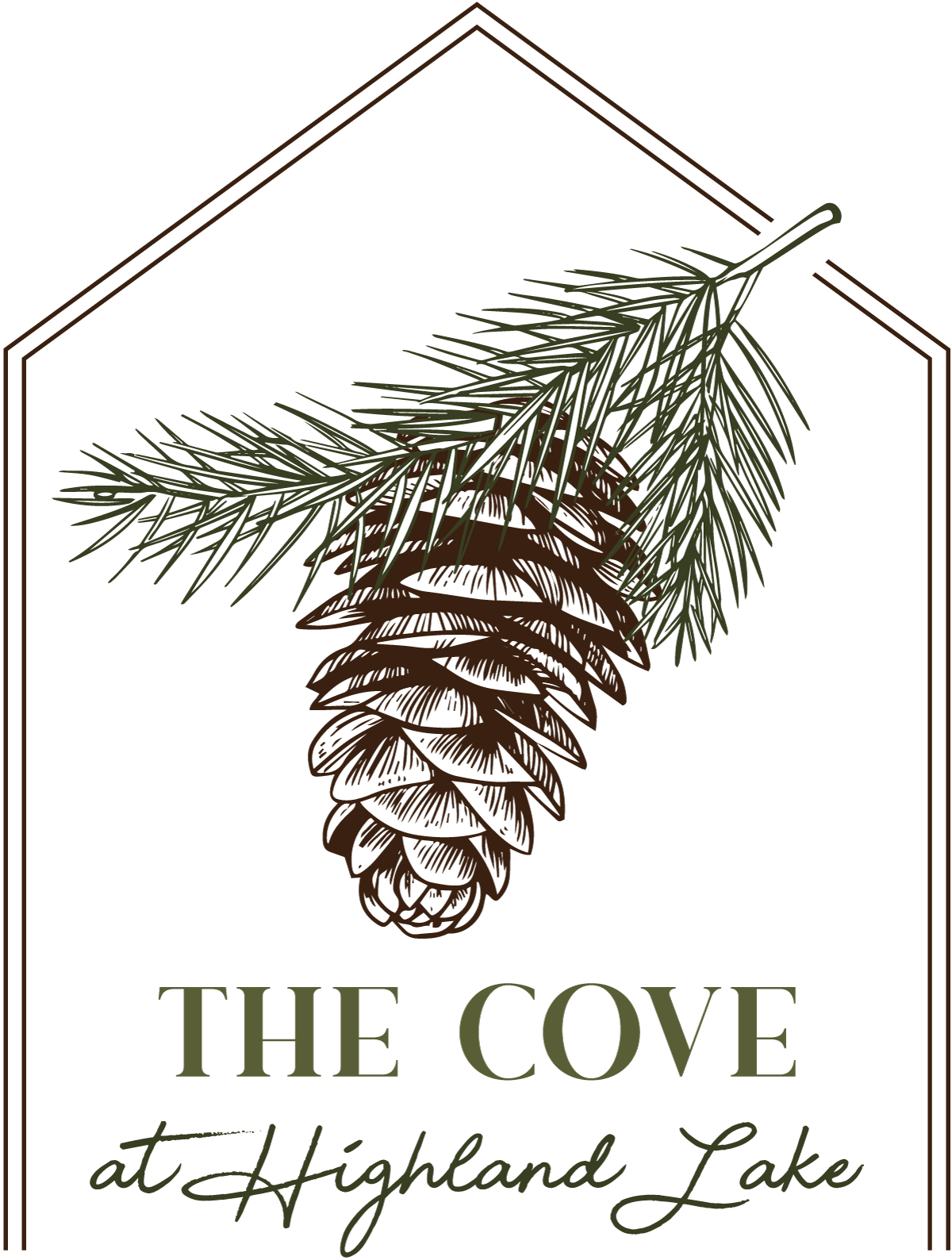
The freeport
2 Ranch Style Condos
Left Unit
1,339 Sqft.
2 Bed
2 Bath
1 Car Garage
Basement
(With Option to Finish)
Golf Cart Friendly
Right Unit
1,339 Sqft.
2 Bed
2 Bath
1 Car Garage
Basement
(With Option to Finish)
Golf Cart Friendly










Unit Features
Our Largest Duplex Floorplan
Ranch Style
2 Bedroom
2 Baths
Oversized Primary Suite with walk-in closet
Open Concept Kitchen/Living with Cathedral Ceilings
Extra Long 26ft Garage with Space for Rec Vehicle, Sporting Equipment & Additional Storage
Golf Cart Friendly
Options
Gas Fireplace
Customized Kitchen Finishes + Island
Upgraded Appliance Package
Upgraded Flooring Package
Tile Backsplash
6ft Tile Shower
Age-In-Place Grab Bars
Finish Basement with Additional Bed/Bath
(Location Specific)Golf Cart / Rec Equip Doors



